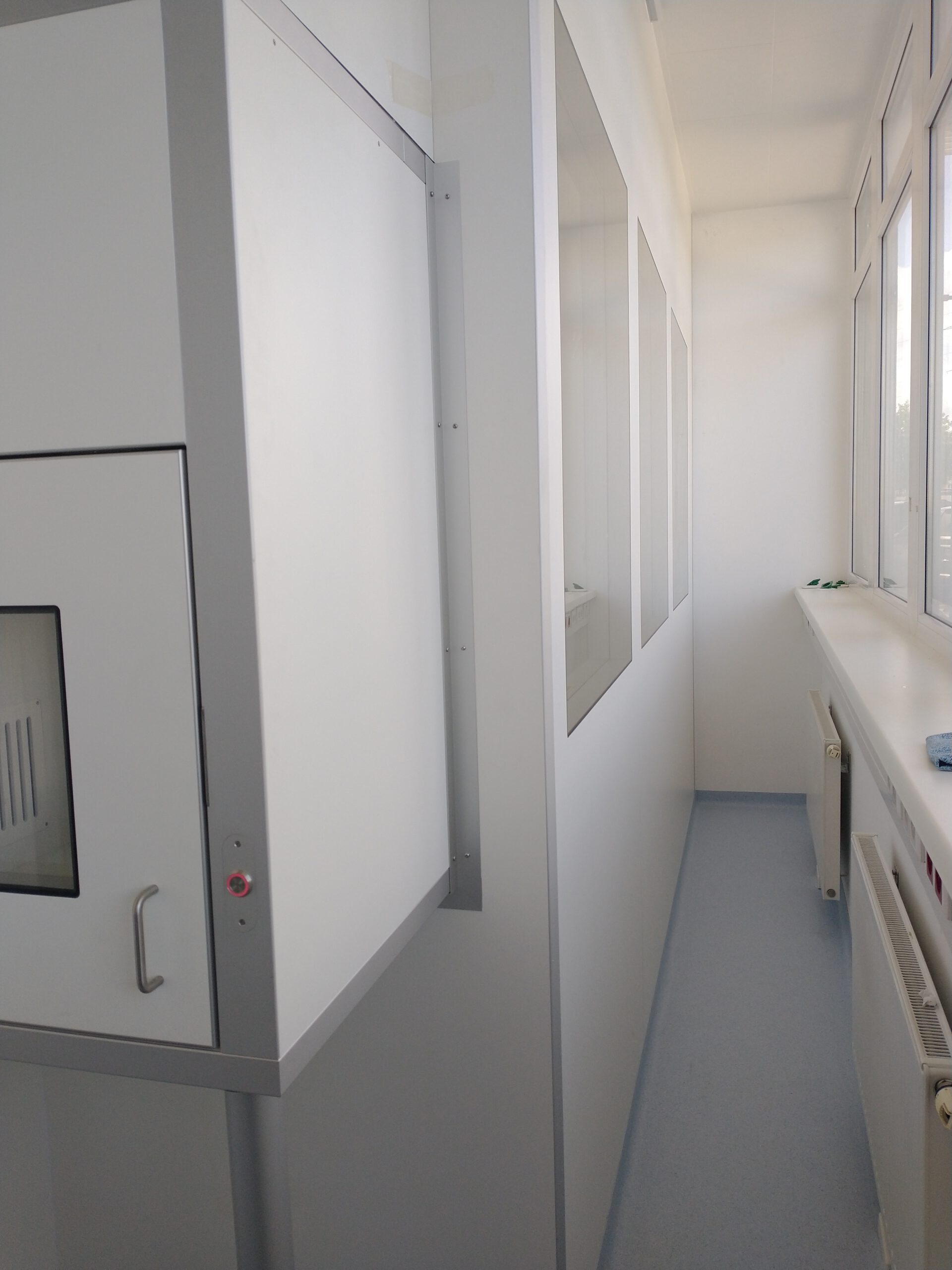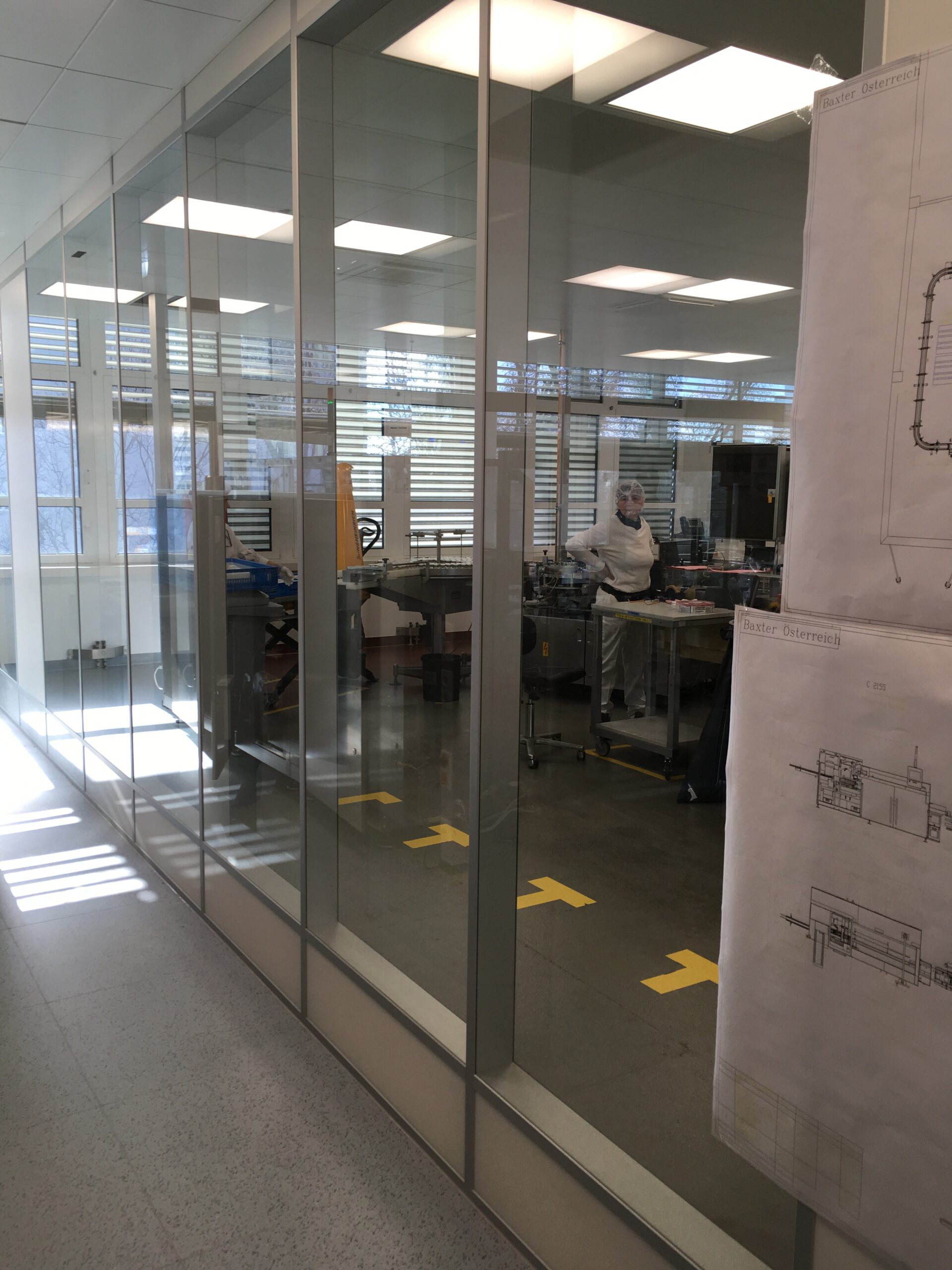Sanoclean cleanroom wall
These walls are produced with a system thickness of 66mm (also available in a space-saving 41mm version). Only EI00 execution is possible.
Within the 66mm system wall, vertical and horizontal channels can be installed, which allow for invisible media routing.
The media connections are prepared in flush-mounted covers with metric screw connections for easier installation. Depending on the requirements, electrical boxes, PG screw connections or other connection elements can be used.
Lightweight structures are simply screwed to the wall. For larger loads, we use corresponding reinforcements in the panel, which are made of either Purenit functional material (possibility to link to a data sheet) or aluminum structural tubes.
The connection of the individual wall components is made with a defined 3mm joint for a seamless seal with sealing compounds approved by the customer.

The connection to the floor/wall can be realized either by means of a U-profile, a milled floor strip or an aluminum structural tube for a flush-mounted floor rise made of pharma terrazzo or PVC covering.
The installation of cleanroom door elements is done using a double-sided flush-mounted system frame made of anodized aluminum.
Glazing can be bonded into the walls for illumination. The design is again double-sided flush with a black 3mm joint, and the glazing consists of 4mm tempered white glass.
As we only manufacture to order as a manufacturer, we are able to fulfill almost all of our customers’ special requests regarding the size, equipment and appearance of our walls.
As a special design, we also offer this wall system with air guidance.
Alulux cleanroom wall

The focus of this wall type is the possibility of achieving maximum transparency through the use of glazing.
Here, various tempered glass variants are used, but especially in sensitive areas or visitor/meeting rooms, so-called smart glasses can also be used, which can be switched transparent or opaque as desired. (possibility to link to smart glass data sheet)
The supporting element is a 35x95mm aluminum profile that can be covered on one or both sides with panels/glasses up to 10mm thick. After the panels are inserted using screwed holding profiles, they are closed with a clipped cover profile, creating an elegant, slim appearance. The profiles are normally finished with anodized surfaces.
With a maximum height of up to 6000mm, a completely freely designed wall can be created in which media channels, glazing and fixed wall fillings can be arranged as desired.
In the case of a typical double-sided design, changes to media lines in the walls can also be made later, as one side of the wall remains closed.
Bathroom partition
We manufacture bathroom partitions in two design variations depending on the requirements:
Bathroom partition ST1
This is a 30mm thick wall system made of double-coated 30mm decorative chipboard panels, which we stock in white 0085 and light grey 0741.
Due to the construction with 2mm ABS edges and anodized aluminum profiles, this system is mainly used as a toilet partition wall.
The design with/without foot ventilation, different handle heights (standard, preschool) and the quick production time make this system particularly interesting for the education sector.
Bathroom partition ST2
This is also a 30mm wall system, but it is made of our Sanoclean panels and is therefore also suitable for shower partitions.
Of course, WC partition walls with higher quality requirements can also be realized with this system.
As standard, white 0085 and light gray 0741 are stocked, with other colors available on request according to the collection. The aluminum profiles are standard anodized.
Cleanroom ceiling
As a cleanroom ceiling, we offer a standard metal cassette clamping ceiling with a grid size of 625x625mm.
The smooth, chamfered metal cassettes are made of 0.6mm steel and powder-coated in white and can be installed with or without joints. The substructure is suspended from galvanized steel profiles from the raw ceiling.
Standard grid lights, ceiling outlets for ventilation boxes are planned and installed in coordination with the respective trades.
For revisions in the ceiling space, we have developed a tight special revision flap that can be easily mounted in the grid and allows access WITHOUT opening silicone joints. All you need is a standard glass suction handle to fold down the cover from the cutout.
We also supply elements with bursting discs that allow pressure equalization in the event of a ventilation malfunction.